So now that you’ve seen the scary before pictures of our little retreat, here are some of the after photographs. I am a bit embarrassed to admit that I never took any official after shots of the house! Most of these pictures I still see work that needed to be done. So please excuse the messes in these photos… you weren’t supposed to see that 😉 Next time we return there, I’ll have to retake these photos so you can see what it truly looks like now. There are two bedrooms upstairs – one is ours, and the other was for the kids to share (it is huge). The two bedrooms downstairs are our offices.
We spent about 10,000 euros on renovations. This included re-tiling the entire downstairs, knocking out the fireplace to install a wood burning stove, plastering and waxing all walls for a traditional look, repainting ceilings, remodeling the kitchen, converting the veranda into a dining room, re-fencing in the yard, small fixes to the electric, small fixes to plumbing, painting exterior and shutters, and installing electric heaters as backup heating. Also included are new appliances and furniture. All furniture was purchased used on leboncoin.fr and appliances were on sale (June is a great time of year for appliance shopping!).
Also, I did much of the work myself to reduce our costs, for instance, I tiled the floors, plastered and waxed the walls, refinished and installed kitchen cabinets, and put up new fencing. I also painted the second story of the house because the handyman we hired was terrible. Did I mention, I did all this work from May until October… I gave birth to my son in June. When he was a month old, I had him in his Baby Bjorn while I was plastering walls with a trowel. Some people may ask where my husband was during this time… he was working full-time to earn money for me to renovate this house, hahaha. We were a team. While he worked, I worked on the house. This way, we were able to get it all done faster than him working on it nights and weekends. Not to mention, I LOVE doing this stuff!!!!
ll we need to do now is add a reinforcing beam to another beam under my husband’s office for 300 euros and we’ll replace the wood deck with one in cement for about 4,000 euros. Otherwise, the house is solid! Each time we return, I’ll hunt for decorations. We were so focused on the renovations and basic needs, that we never got around to adding things like curtains and paintings.
On my next post, I’ll give you some tips on buying a house in France. Now that we’ve gone through the process twice, I have some good tips for you.
- I sanded the gate and painted it black. On the left side of the trellis are the most beautiful smelling red roses, and to the right are pink roses with large blooms.
- I sanded and painted the gate posts green, and then I installed new green fence around the property (was chickenwire).
- This garden includes an apple and a pear tree.
- Another garden downstairs… all of that below could be renovated into an apartment.
- Converted the veranda into our dining room.
- I bought cabinets from leboncoin.fr (like craigslist) and refinished them, and I tiled the counters and installed the shelving
- I built a drop down table under the window – great breakfast area for kids, and where they help me cook.
- I love my stove!!! Door to the left is to the bathroom, and to the right is for the dining room.
- This picture was taken before I built the pantry door frame and hung the doors. I made those doors from scratch wood.
- My husband’s office before the tile was grouted and getting a desk. This was the green room with paneling in the BEFORE photos.
- His office after getting a desk and I finished grouting.
- My office. Yes, in hindsight, I should not have added the purple. I never got to do what I wanted to do that would have made the purple seem logical. I built the three desks – you can’t really see it, but there’s a small matching desk next to mine under the window. It was for my daughter, so she could work next to me.
- I love my craft desk. I built two large crates under it that pull out for storage.
- Our living room. Always sunny, as we have windows on both sides. We removed the wood windows throughout the house and had double paned windows installed.
- We removed the fireplace and installed a wood burning stove. This is the main heating for the house, and we love it!
- This is the kid’s room. One day, I want to put curtains on the canopy bed.
- My little princess.
- I found these shelves in the cellar, painted them, and decorated it with stuff I got from Florida.
- I made a little sofa for the kids with a spare crib mattress… their little reading nook.
- Our bedroom. We kept the previous owner’s armoire, but I did repaint it.
- I kept the previous owner’s platform for the bed… easier to keep that trying to disassemble it. It’s very unusual, but kinda cool. There are blue lights where the sky is.
- This is my workshop under the house. The cellar runs the entire length of the house.
- I love the stone!
- This is the opposite side of the cellar. Through that area with the curtain is where we have the washing machine.
- Lot’s of space down here… could definitely turn it into an apartment or make it an addition to the house one day.
Return to the previous page to see the before shots of our paradise.
page 1 page 2




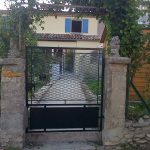
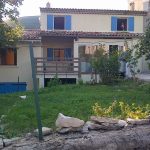
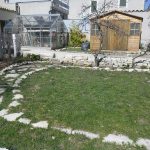

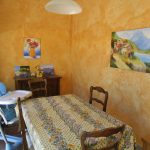
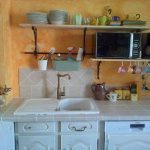
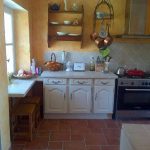
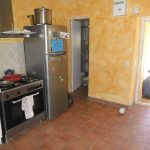


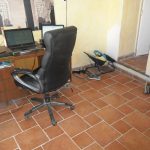
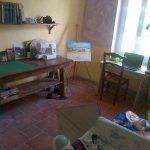
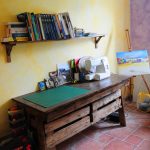
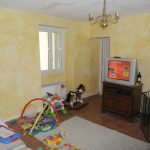

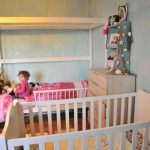
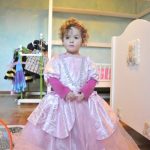
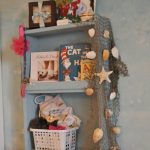
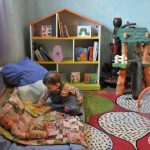


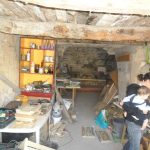
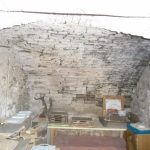
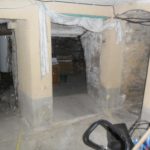
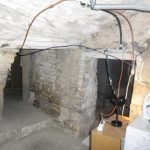
Leave a Reply